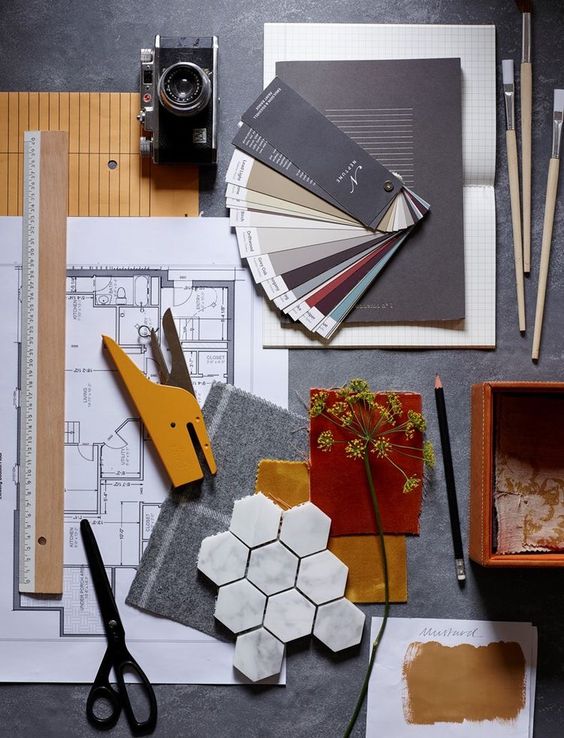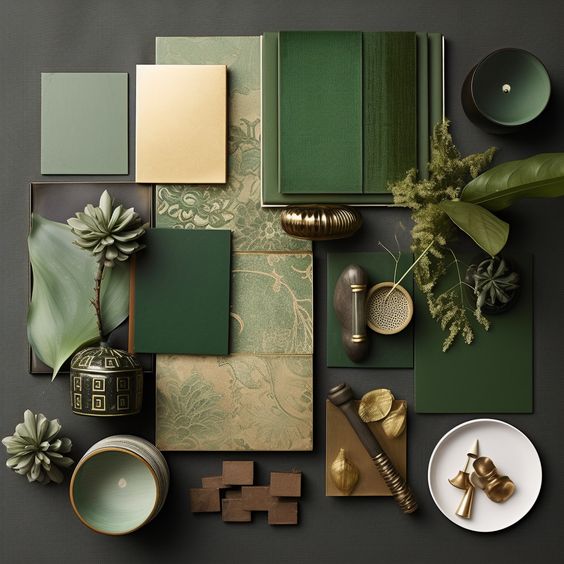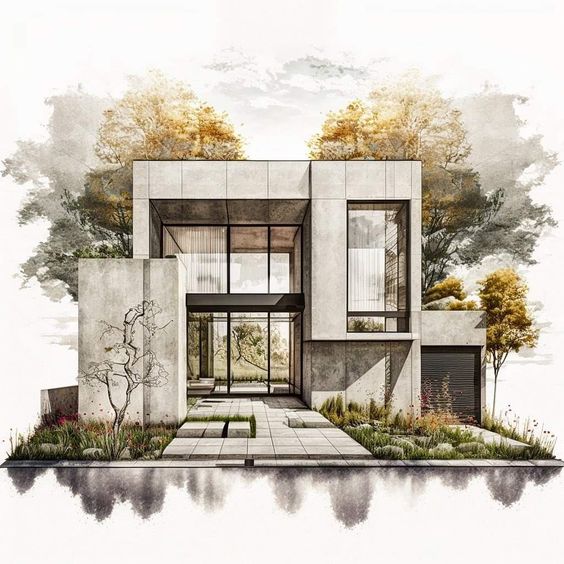
STEP:1
Discuss
The designer meet the client, to discuss their needs, preferences, budget and timeline for the project.
STEP:2
Design
Once a concept is approved, the designer refines, selecting the materials, finishes, furniture and accessories.
STEP:3
EXECUTE
Contractors, craftsmen and vendors are coordinated to execute the design plan, including construction, installations of furnishing and finishings touches


During the first stage, we start understanding the client’s requirements budget, preferences and vision for the space which play a cruical role in designing the space.
It involves open communication between the designer and th client to gather information, exchange ideas, and establish goals for the project.
During the discussions, designer often explore concepts, styles, color schemes, layout options, and functional requirements to ensure the final design aligns with the client’s expectations and practical needs.
Through discussions, designers gather valuable insights into the client’s lifestyle, aesthetic tastes, and functional needs, which serve as the guiding principles for crafting for crafting personalized and tailored design solutions.


In this process designers create designs through the creation of functional and aesthetically pleasing spaces. It typically involves several key stages, starting with an initial consultation where designers gather information about the client’s needs, preferences, and budget.
Following this, designers conduct research and develop conceptual ideas before presenting them to the client for feedback. Once a concept is approved, the design is developed in more detail, including space planning, material selection, and documentation. Throughout the process, designers collaborate with clients and other stakeholders to ensure the design aligns with the project’s objectives. Implementation, styling, and final touches complete the process, resulting in a finished space that reflects the client’s vision and enhances their quality of life.
We will approve the design during this stage and finalize through the 3D visualization process which makes better understanding through client side.


The execution process in interior design is the phase where the designed concept transitions into reality. It involves the practical implementation of all the planned elements and details within the space.
This stage typically includes activities such as construction, installation of furnishings, fixtures, and finishes, as well as coordination with contractors and suppliers. The execution process requires careful oversight by the designer to ensure that the design vision is faithfully translated into the physical environment. Quality control, timely communication, and attention to detail are crucial to achieving successful outcomes during execution. Ultimately, this phase culminates in the completion of the project, ready for the client to inhabit and enjoy their newly transformed space.
